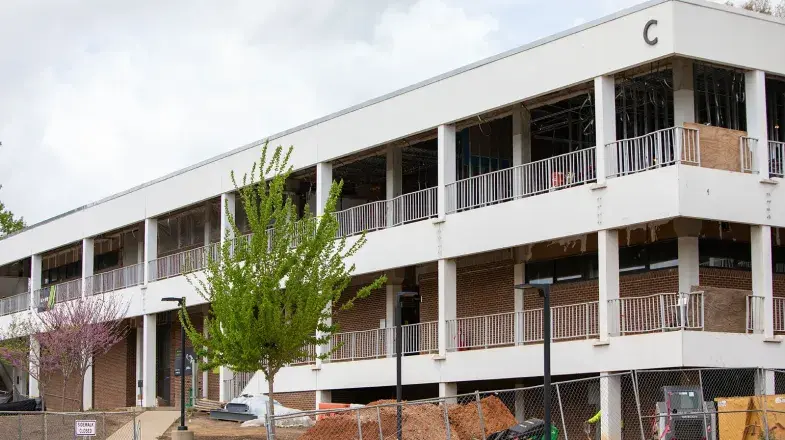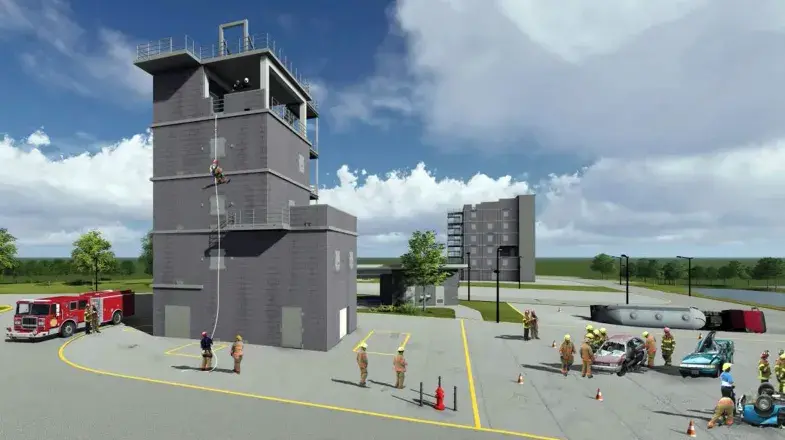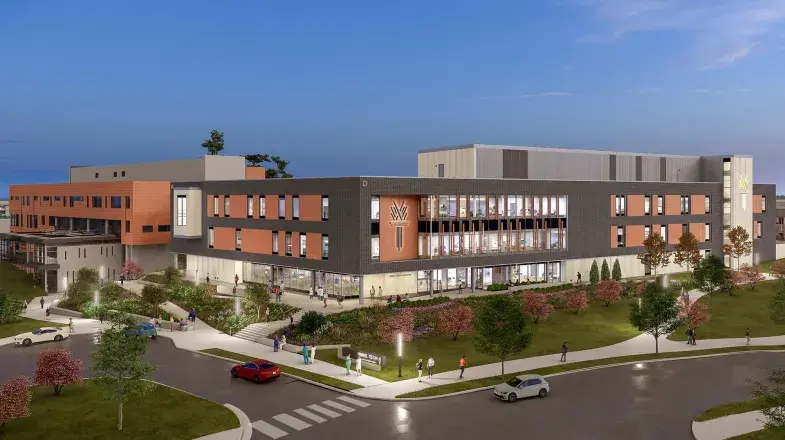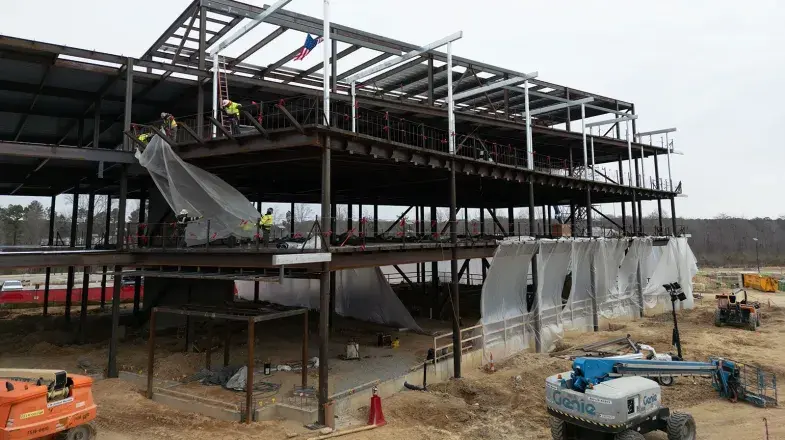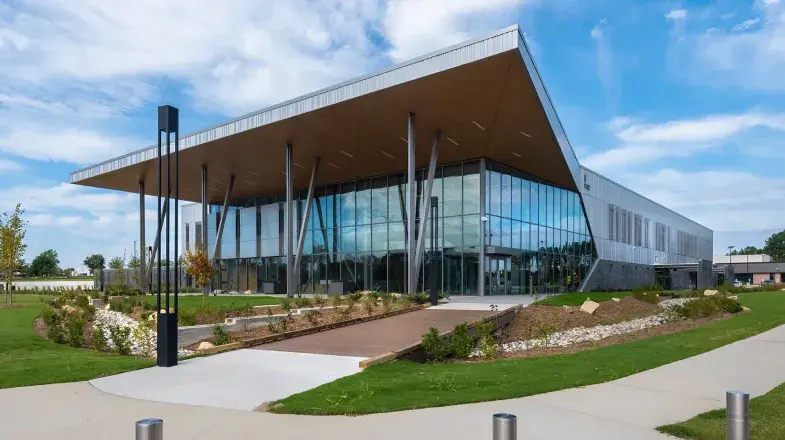Project Overview
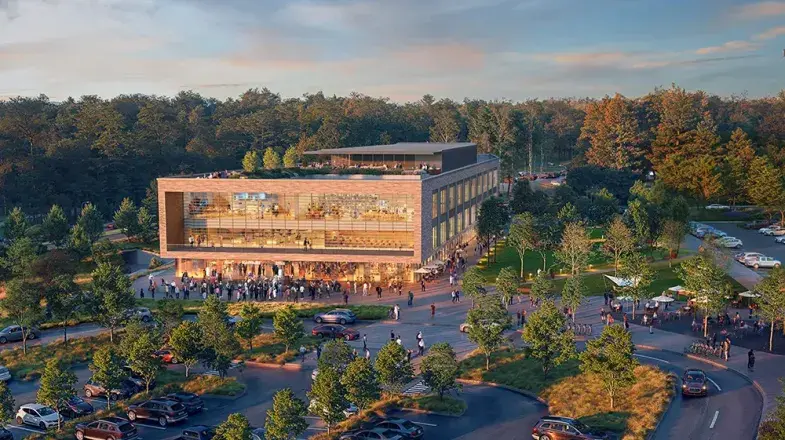
Wake Tech's existing Western Wake Campus, located in a leased facility in Cary, will be relocated to a highly accessible 34-acre site on N.C. Highway 55 in Apex. The new Conlon Western Wake Campus will be part of the 1,000-acre Veridea development project that spans N.C. 55, U.S. Highway 1 and the N.C. Highway 540 expansion. The Veridea project also includes single and multi-family housing, commercial, industrial and life science space, which are not part of the Wake Tech project. The new permanent campus will be south of downtown Apex and north of downtown Holly Springs and will be within a few miles of most of the new and expanding biotechnology companies in that part of Wake County.
In addition to replacing the current leased facility, the relocated Conlon Western Wake Campus will make Wake Tech programs more accessible to residents of the western part of the county. The permanent campus will feature a new Workforce Center that supports training efforts for the growing biotech/biopharma/life sciences industry in the vicinity, as well as industrial training facilities and facilities for Wake Tech's simulation and game development, entrepreneurship and small-business programs.
