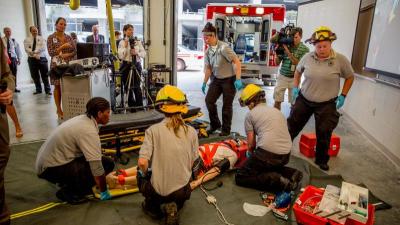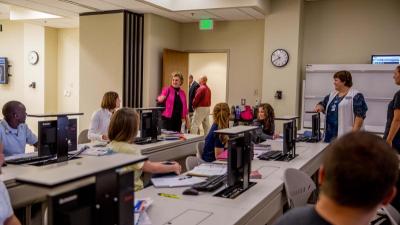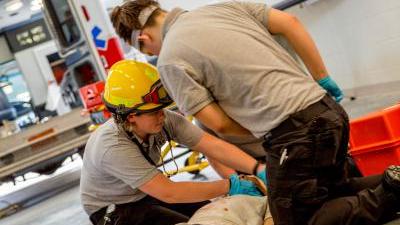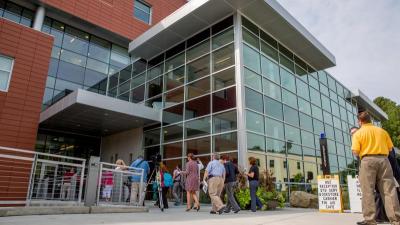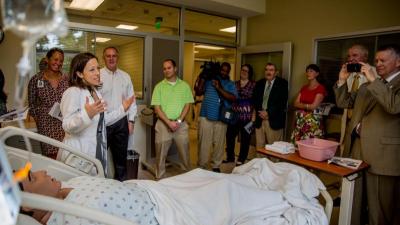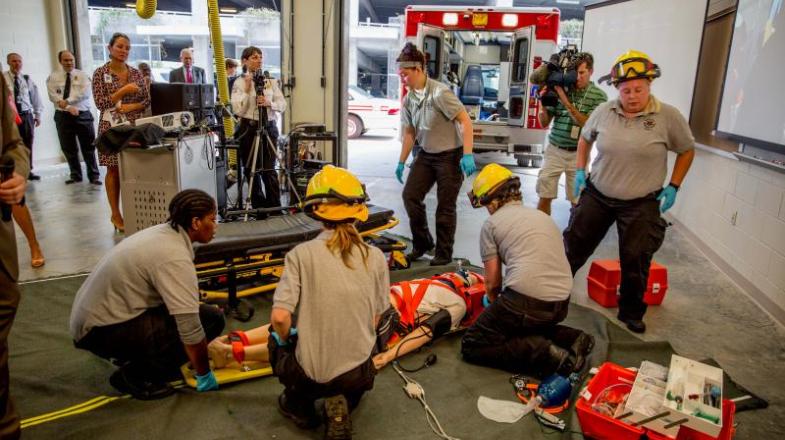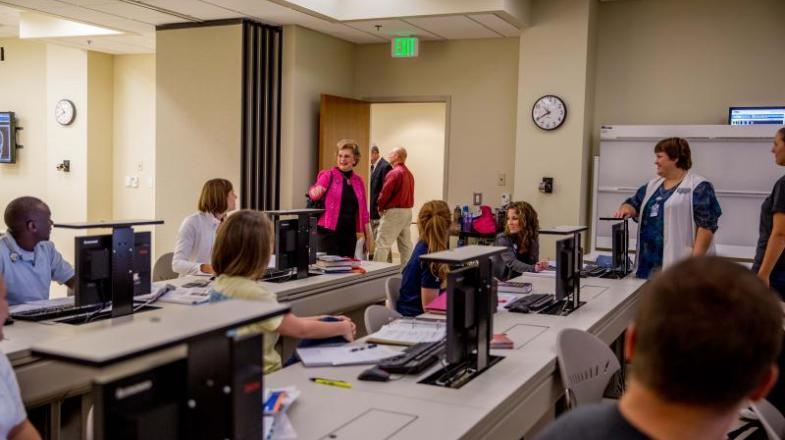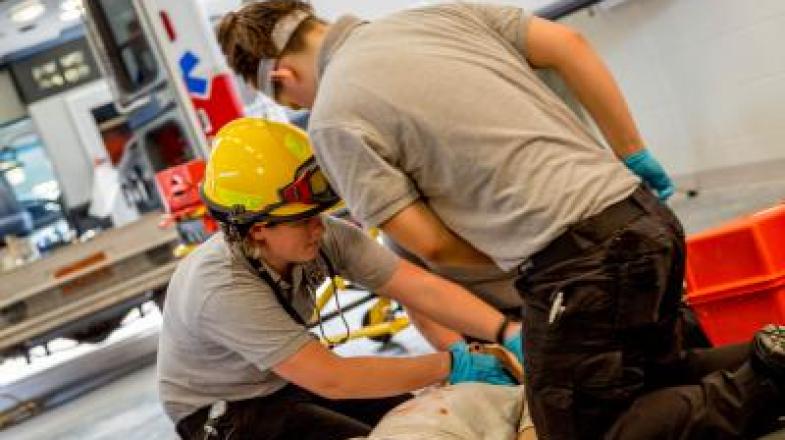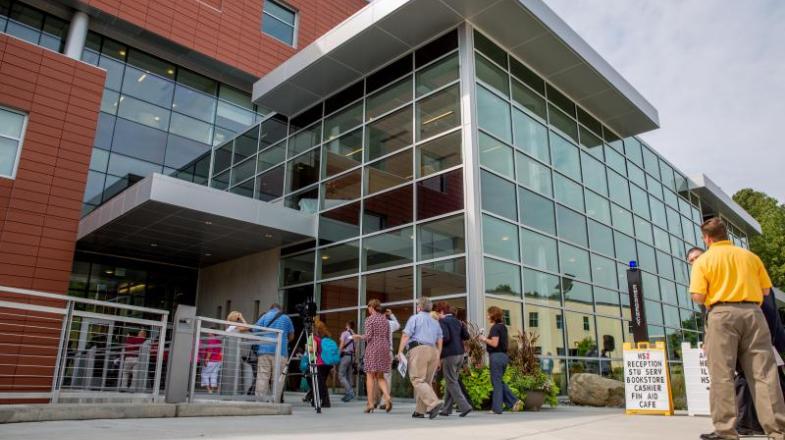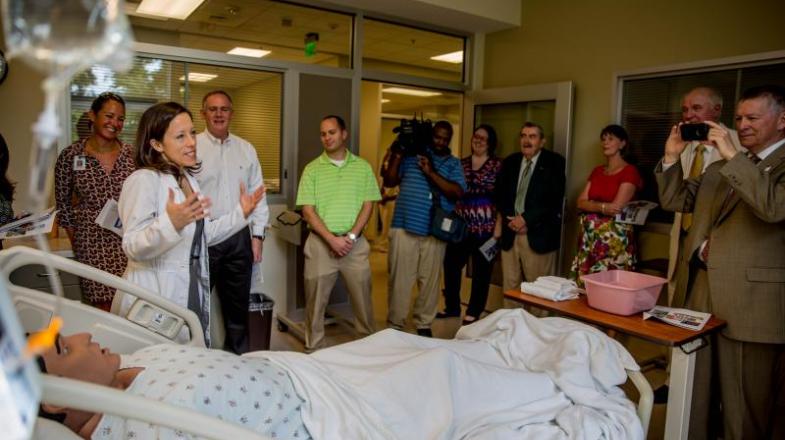Events
Wake Tech Celebrates Opening of New Medical Training Facility
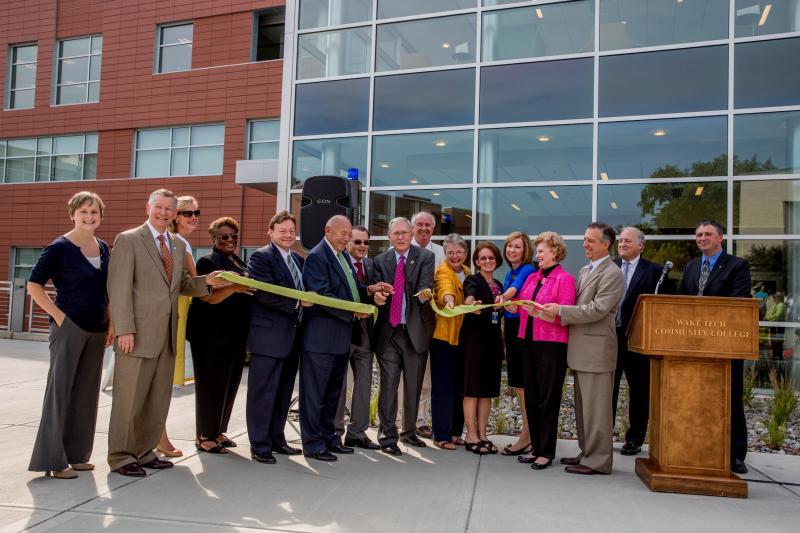
Photo Gallery
RALEIGH, N.C. (August 27, 2013) - A realistic nursing simulation suite, hospital-sized radiography labs, and an EMS ambulance bay are just some of the state-of-the-art training features in the newest building on Wake Tech’s Health Sciences Campus adjacent to WakeMed. Educators, architects and elected officials gathered today for a ribbon-cutting ceremony for the new Health Sciences Building 2. The $20 million, 100,000-square-foot facility is the fourth instructional building on the campus. It achieved LEED Gold certification for environmentally-responsible construction by the U.S. Green Building Council.
“This is indeed an exciting day,” said Wake Tech President Dr. Stephen Scott. “This building and its advanced systems and technologies allow Wake Tech to provide the latest and best training for health care professionals. We’re so grateful to the voters of Wake County, whose overwhelming approval of a 2007 bond referendum made construction possible!”
The Health Sciences 2 building will house Wake Tech’s advanced training programs for nurses, x-ray technicians, and MRI/CT technicians. The innovative nursing simulation suite has four patient rooms, two control rooms and three debriefing rooms. The radiography labs are fitted with x-ray, C-arm and mammography machines. The EMS ambulance bay provides a real-life setting for emergency drills. More than 700 students are currently in Wake Tech’s health sciences programs; another 1,800 are enrolled as pre-majors working towards admission into the programs.
“Wake Tech gives people the education and practical skills they need to be successful,” said Joe Bryan, Chair of the Wake County Commissioners, “and qualified health care practitioners and technicians are always needed. If you visit a doctor or hospital in town, chances are the person who checks your blood pressure or takes your x-ray is a graduate of one of Wake Tech’s highly-acclaimed programs.”
Some of the new building’s sustainable features include its construction with recycled steel and other recycled materials, a green roof that reduces heat gain, low-flow water fixtures, automatic light sensors and insulated windows. Other sustainable amenities include an open courtyard and amphitheater, bicycle racks and access to public transit. The adjacent $7.4 million parking deck has 500 spaces for students, employees and visitors, reducing the need for expansive surface parking. The project team included BBH Design, Mulkey Engineering & Consultants, Kimley-Horn & Associates, Dewberry Engineering, Engineered Designs, Inc., Interior Architecture and Design, Stewart Mulford, Hardin Construction and Rodgers Builders.
Among those in attendance was Dixie Kennedy, one of the first 11 graduates of Wake Tech’s nursing program in 1964. “We didn’t have anything like this back then!” Kennedy said.

